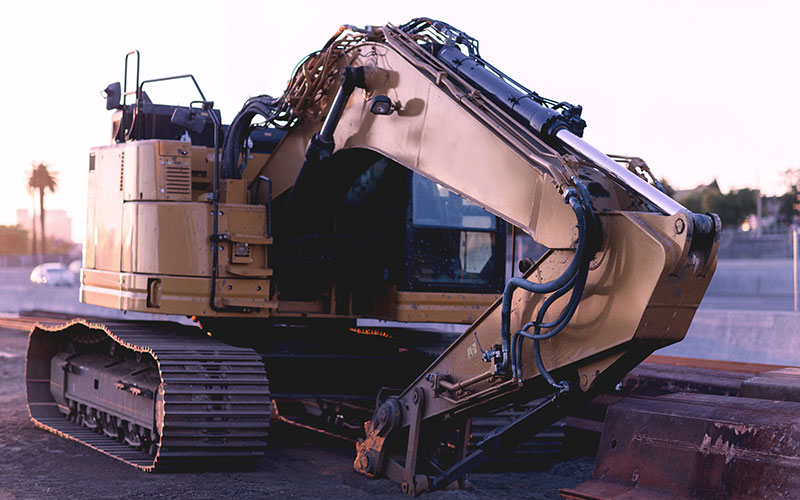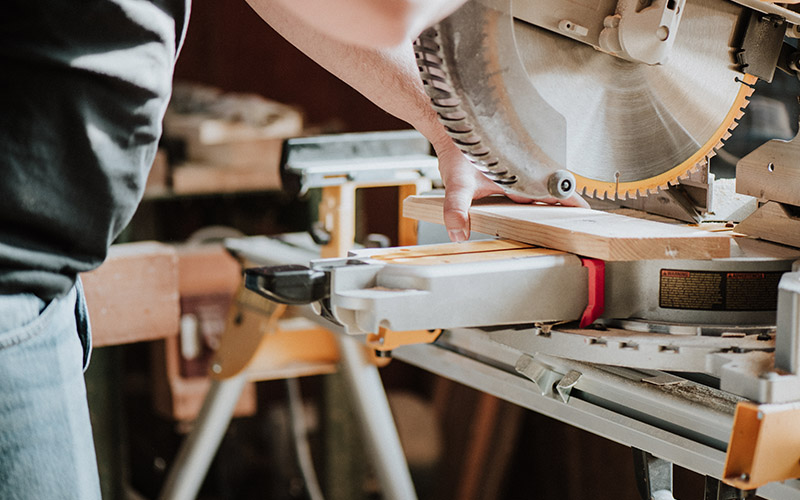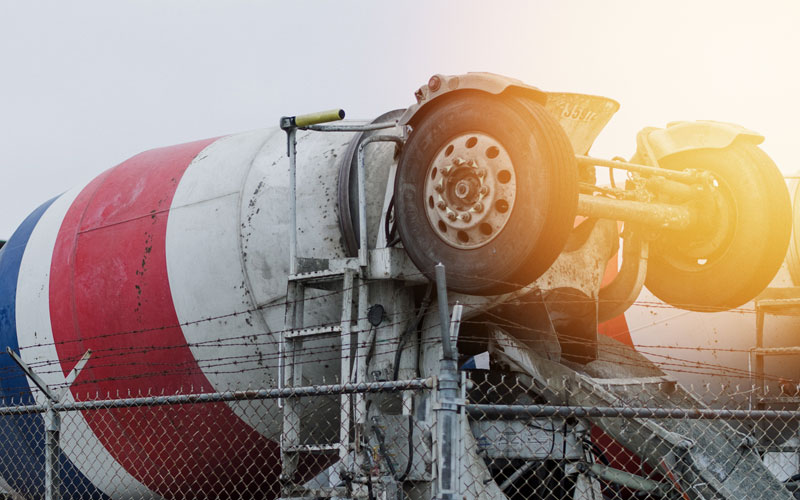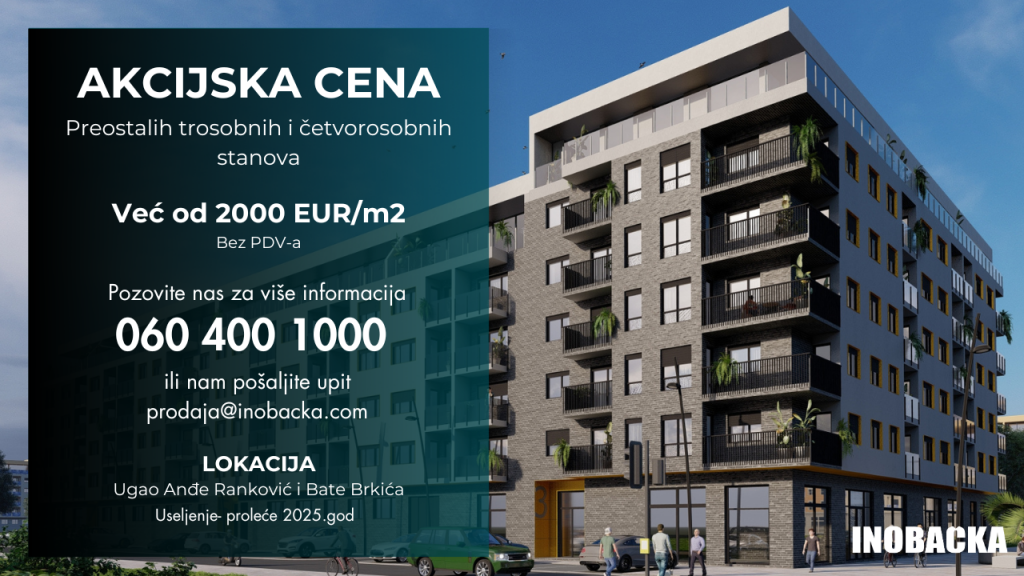Double concrete walls
High rise construction
Guided by the idea of providing the highest quality product to its customers as well as the desire to modernize the way of construction in Serbia, Inobačka DOO company has assembled and put into operation a factory for the prefabrication of double concrete walls, located in Savino Selo the municipality of Vrbas.
It is a contemporary, automated manufacturing process with a production capacity of 600m2 of walls, per day.
We are able to produce double concrete walls filled with concrete that represent structural load-bearing walls, then walls filled with foam concrete, partition walls, solid walls, omnia ceilings (slabs) and concrete prefabricated stairs.
This method of construction allows for quick and easy facility assembly. Embedded door and window frames, junction boxes for electrical installations and other installation penetrations have been installed in the factory-produced wall elements and completed in a smooth surface finish.
Advantages of the system
System features
BASIC STRUCTURE
of buildings made of load-bearing transverse and longitudinal walls are produced at Inobačka DOO. The walls consist of two concrete canvases 5-6 cm thick, MB 35, interconnected by trusses with built-in wall reinforcement and a concrete core (at the construction site) in which all extensions of reinforcement are realized, as in a monolithic reinforced concrete wall. Embedded doors and windows, junction boxes for electrical installations and other installation penetrations have been installed in the factory-made wall elements with a smooth surface finish.
FLOOR STRUCTURE
consists of prefabricated reinforced concrete OMNIA slabs, MB 35, subsequently monolithized by concreting. The thickness of the OMNIA slab is 5-6 cm, with built-in reinforcement of the lower zone of the floor slab and truss. The reinforcement of the OMNIA slab overlap and the reinforcement of the upper zone is done at the construction site and the floor slab is concreted to full height. All junction boxes for electrical installations and all necessary openings and penetrations are made and assembled into the OMNIA boards.
FACADE WALLS
are produced in three ways that provide thermal protection for the building: can be produced as load-bearing reinforced concrete walls, covered on the outside with thermal insulation boards (expanded polystyrene, 10 cm Styrofoam), and cement glue + facade protection. Facade walls can be load-bearing reinforced concrete walls, covered on the outside with thermal insulation panels and reinforced concrete cladding, finally treated, facade elements, which together form a ventilated facade. Facade walls can be made of prefabricated reinforced concrete, three-layer treated facade elements that fill the complete opening between the transverse load-bearing walls of the building, and can be full or contain openings for loggia or window and door installation. The openings between the transverse load-bearing walls on the building facade can be reinforced concrete prefabricated facade parapets with a final look.
PREFABRICATED STAIR FLIGHTS
PREFABRICATED STAIR FLIGHTS are installed into the stairwells of the building. These are reinforced concrete elements that are produced as a straight stair flight of variable dimensions or as a double-flight spiral staircase of typical dimensions. A straight staircase is part of a single-flight, double-flight or triple-flight staircase, which serves as the main staircase in residential buildings or in buildings intended for public use, and a double-flight spiral staircase serves for communication within multi-story apartments, and as secondary stairs in buildings.
FREEDOM OF DESIGN
The described structural system enables absolute freedom of design, as with monolithic reinforced concrete structures.
INSTALLATION OF ELEMENTS
The installation of prefabricated elements is done according to the assembly plans, which are delivered to the customer together with the prefabricated elements, and they are made by the technological design group at Inobačka d.o.o.’s factory, equipped with modern technology. Other documentation is also delivered, as part of the assembly plans, in the form of workshop drawings of prefabricated elements and all details of horizontal and vertical junctions of elements, necessary for the installation of reinforcement joints at the construction site and inspection of the supervisory body, and enabling its control.
TRANSPORT OF ELEMENTS
Prefabricated elements are delivered to the construction site by special vehicles from the Inobačka d.o.o. factory: low loader, with special transport racks and tows. Transport of prefabricated elements to the construction site is done by a crane or a truck crane.
STATIC TREATMENT
The described structural system is suitable in terms of static treatment of monolithic reinforced concrete structures because it allows the installation of calculated reinforcement in prefabricated walls and OMNIA slabs, and quality reinforcement of all overlaps in the central monolithic core, all according to the Rulebook on technical standards for concrete and reinforced concrete – BAB87, Rulebook on technical norms for the construction of high-rise buildings in seismic areas.
Other products
OMNIA slabs
Prefabricated concrete walls have been a well-known technology for the construction of multi-story buildings in European countries for three decades, and recently in our country as well.
Geo Wall
Concrete prefabricated panels are increasingly used for the treatment of visible free surfaces near reinforced earth embankments.
RUCONBAR noise barrier wall
The RUCONBAR concept is an economical and environmentally friendly noise protection solution that is at the same time easy to implement
Contact us
When sending, it is necessary to fill in all designated fields (*).



