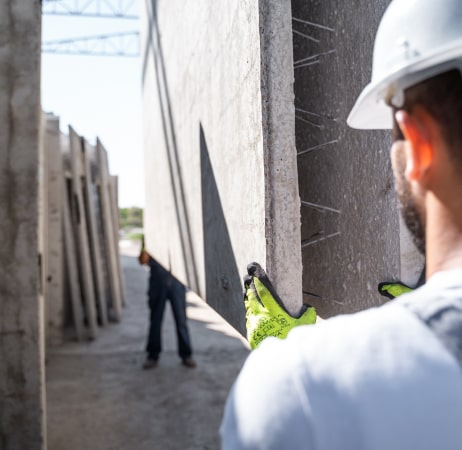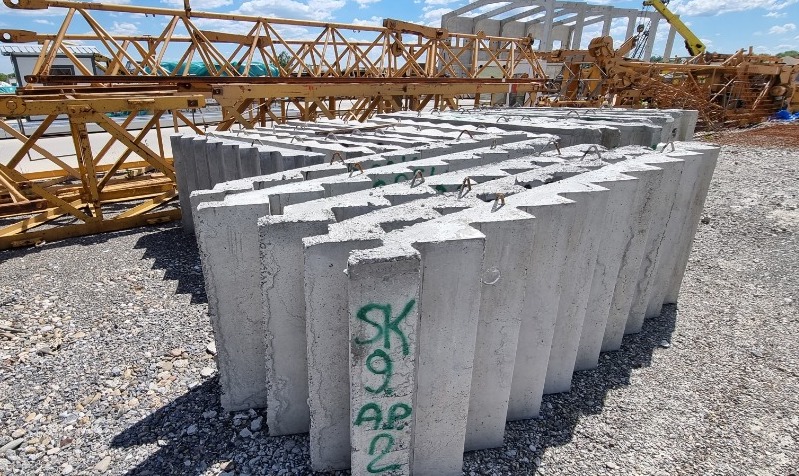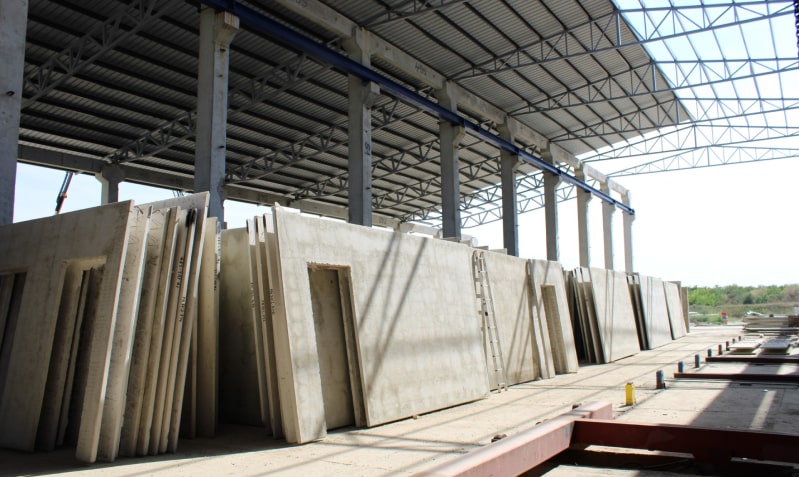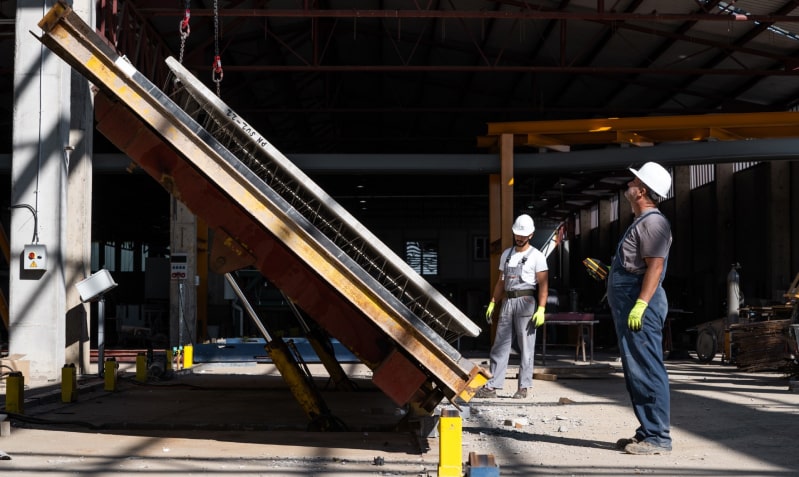They have a wide range of applications within construction, including securing soil in road, rail and landscape projects as well as applications in projects such as basements, underground garages and security walls.
Precast retaining walls are available in a variety of dimensions, width, length and thickness, allowing for rapid construction. A prefabricated retaining wall can be designed and manufactured according to project needs that require a solution that exceeds all the capabilities of standard elements.
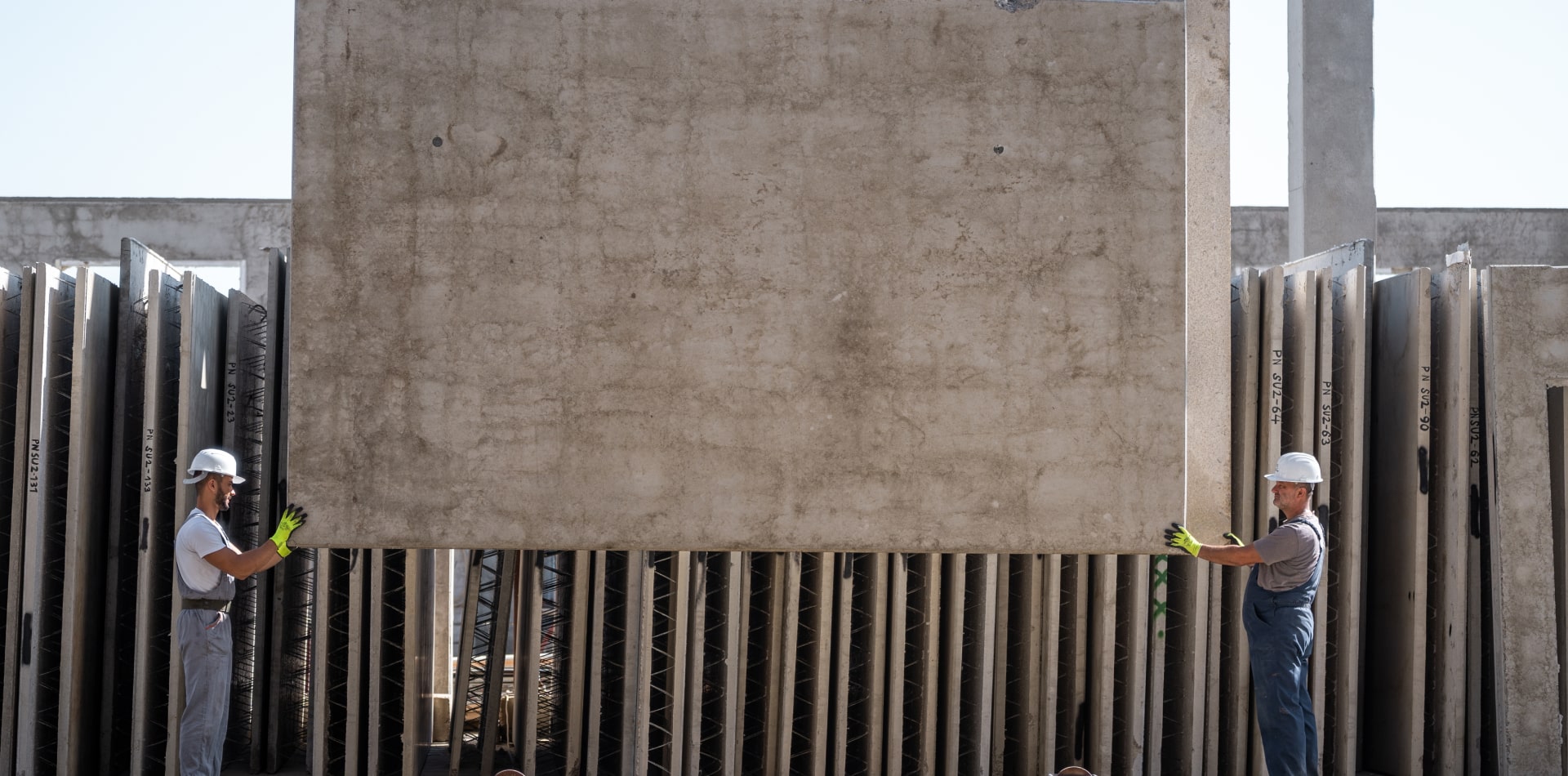
Other poducts


